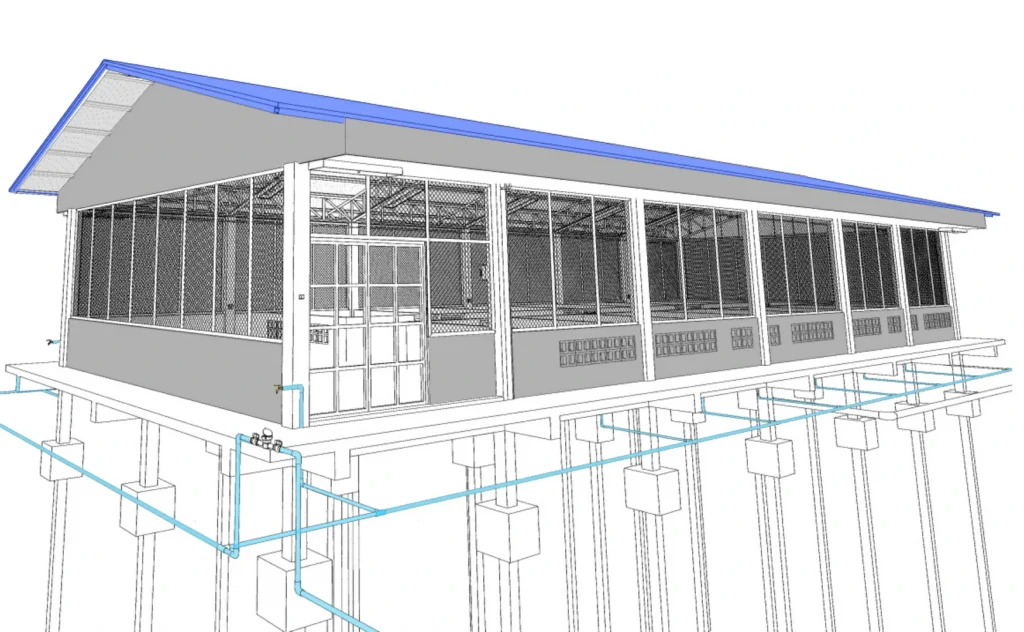
swine house
It is known that What the pig farmer wants is “profit” that comes from revenue minus production costs. But the revenue is determined by the selling price. which fluctuates up and down according to the market mechanism Farmers can’t control
Therefore, it is important to focus on the management of production costs. Therefore, it is important to focus on disease prevention management on farms. To reduce the loss in the production process to a minimum because the more pigs are sold, the more The more you earn
System characteristics of the pig house
1. Open house system
Refers to a greenhouse that controls the natural environment. and the temperature will Varies according to the weather conditions around the house.
2. Closed system house
Refers to a house that can control the environment to suit the livelihood of pigs, such as temperature, humidity, ventilation and lighting, can prevent disease vectors.
Yes, closed houses such as Evaprative System, etc. The initial investment price is quite expensive, but the pigs will live comfortably and grow quickly.
fattening pig house The popular fattening pig pen is built in 2 rows with a walkway in the middle. There is a feeding trough in front, an automatic water faucet behind the stall. The height of the water faucet from the stall floor is about 50 centimeters, the size of the stall is 4×3.5 meters.
The wall is 1 meter high and can hold 8-10 fattening pigs of 60-100 kg. The house is up It depends on the number of fattening pigs raised and the length of the house required. The fattening pigs are raised on concrete floors.
will use approximately 1.2-1.8 square meters/piece
House management
housing and feeding must be clean and dry
The house must be easy to operate.
The house must be maintained to be safe for pigs and operators.
The house is managed and prepared before the animals are brought in.
Houses and equipment are cleaned with an appropriate disinfectant solution.
1. Swine house construction site It should be a place where the water is not flooded. have good drainage Far from congregations, crowds, markets and other swine breeders.
2. Build a pig house along the east-west line. and the distance of each house is about 2025 meters in order to separate the houses from each other in proportion
3. The characteristics of the roof of the pig house 5 types together, see the picture above, the dog shed style This type of house is easy to build. The construction cost is cheap, but there is a downside: the sun shines too much in the summer.
causing the temperature inside the house to be high In the rainy season, rainwater is easily splashed into the house. causing the inside of the house to become wet, another disadvantage If the roof is covered with grass, vetiver and from
There must be a slope of the roof at the high pattern level. to allow rainwater to flow down from the head of the stall to the back easily, thereby causing the rain to leak into the house Dog shack style
It will cost more than the shack. But there are advantages that can be used to block sunlight and prevent rain splashing better. Gable style. The construction cost is higher than the first two types, but much better in terms of protection from sunlight and rain.
A house like this, if built high, is due to The air inside the house is cool. but if it is built too low or too short will make the air inside, especially in the hot afternoon Hot air will not be vented at the top of the double gable roof. It is a commonly created model. It is very safe from sunlight and rain. The air inside the house has Good ventilation, but the construction cost is higher than the first three types. But it’s worth it. The recommendation is that at the top of the gable, the roof wings should stand down enough.
This is to prevent rain from splashing into the head cavity in the event of heavy rain. causing the stall inside the sun to get wet Especially the piglets will get sick. due to rain and causing the air inside the house to have high humidity double gable form It has properties similar to that of a two-tier miniature. The roof of this house to expand the area in the greenhouse to be wider and will be good in terms of preventing rain from splashing into the box of the house
4. Material used for roofing Depending on the investment budget, materials used such as tile, aluminium, zinc, vetiver, and etc.
5. Height and width of the house If the house is tall and wide, it helps to keep the house cool and comfortable. The fattening pig lair is usually built in 2 rows with a walkway in the middle. The size of the pen is wide at the front.
4 meters long to the end of the pen, 3.5 meters (8-10 fattening pigs per pen), 2 gable roof should be about 8 meters high, the length of the barn as appropriate, 20-100 meters
6. Stall floor, generally build a pig house with concrete floor. This will save money to endure, except if a breeder house is built. may be two floors also known as slat floor
(finished slat floor is a sheet with holes into channels for water to flow from the upper floor to the lower floor) It costs a lot of money, but it will be convenient to manage and care for the breeder pigs. and sows raising young
7. Wall stalls generally use brick blocks, water pipes, braided wire, wood, size 1.5 inches x 3 inches, wall height. The stall is about 1 meter high. If the sows are breeding, it should be 1.2 meters high.
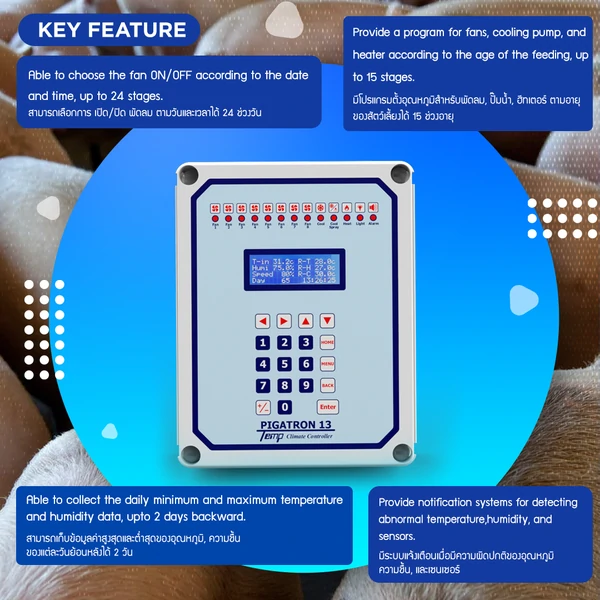
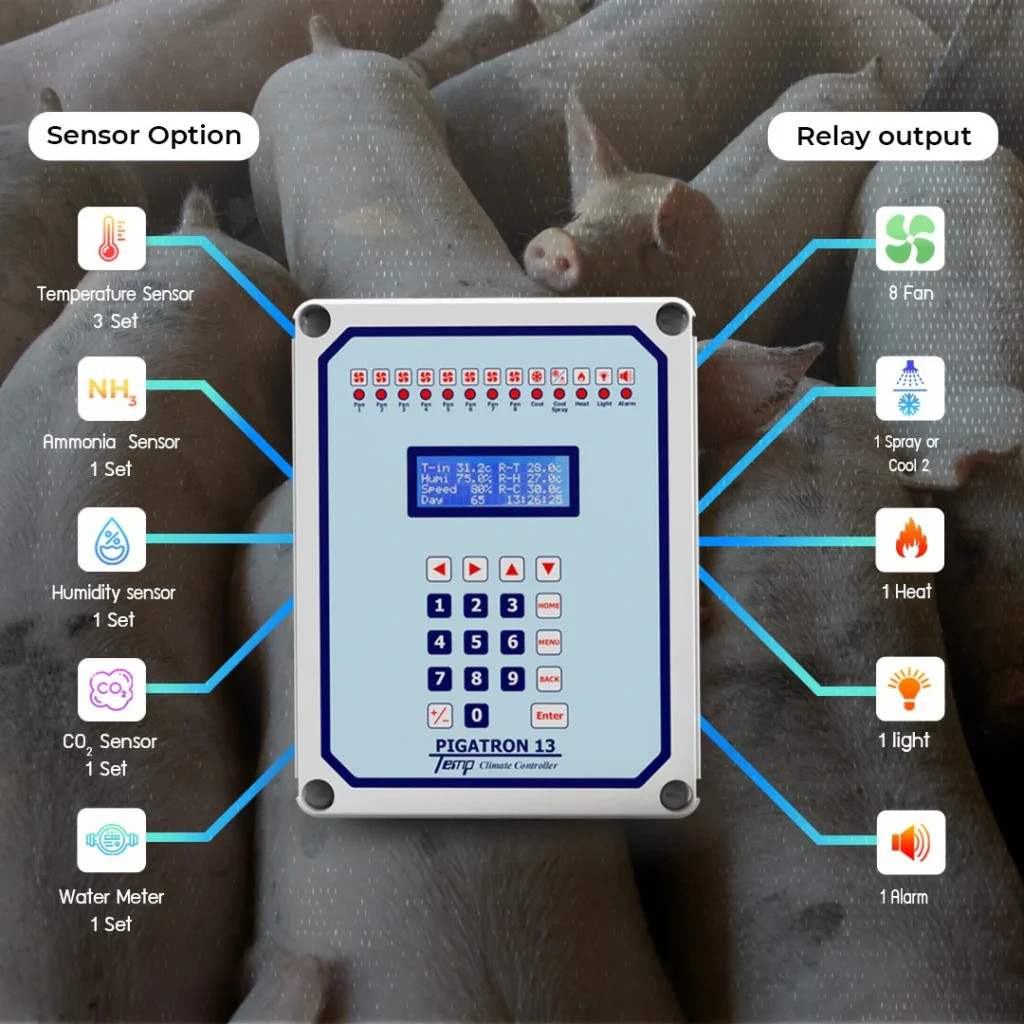

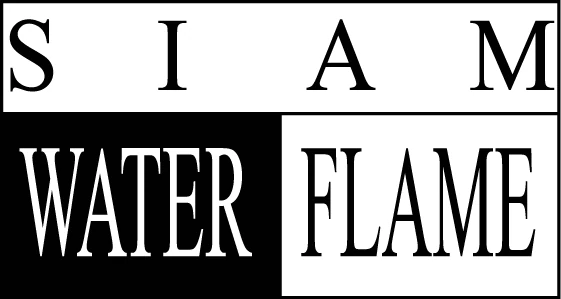
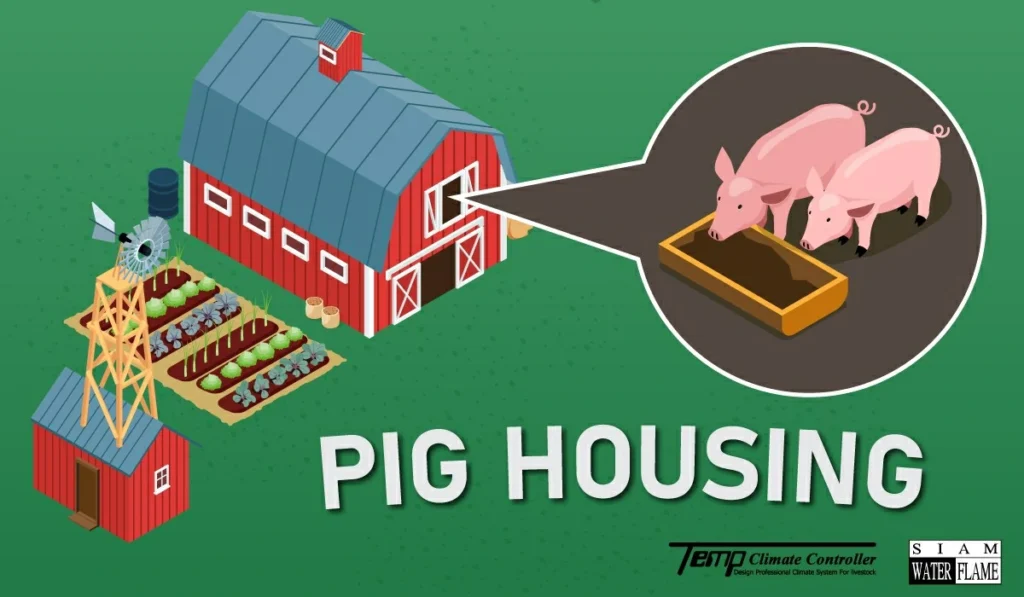







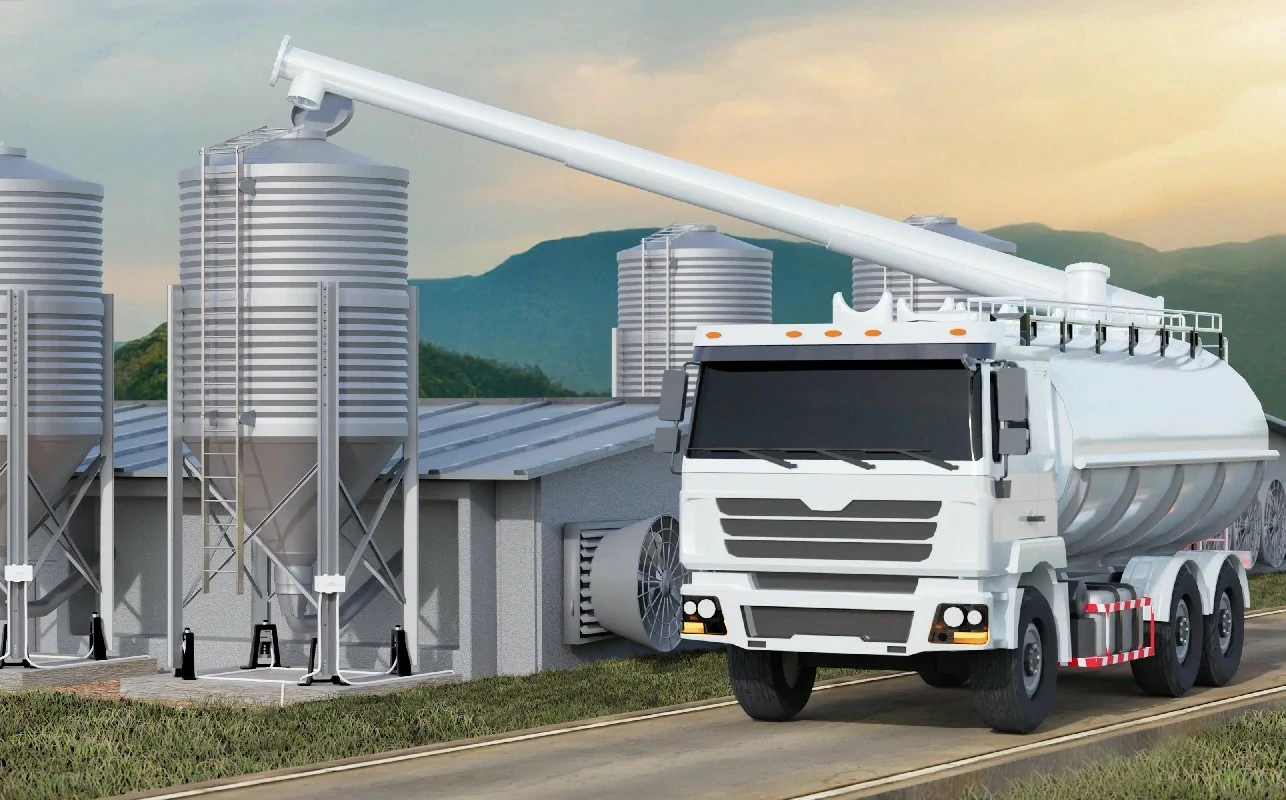
Pingback:Poultry farming The laying hen house must be strong, Siam Water Flame